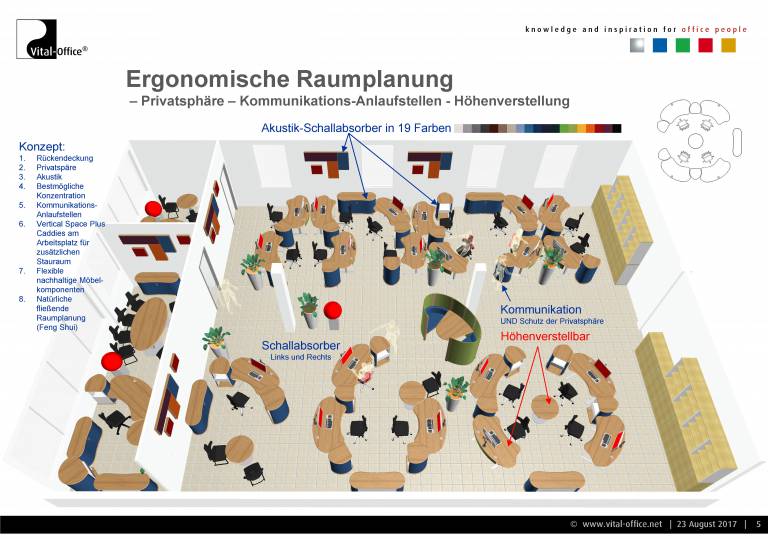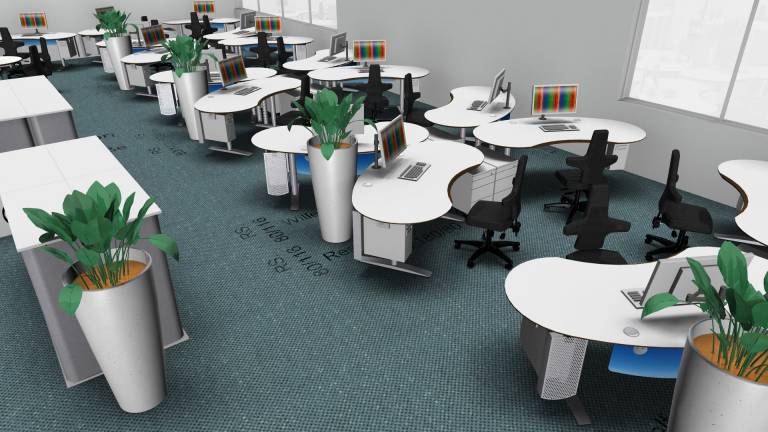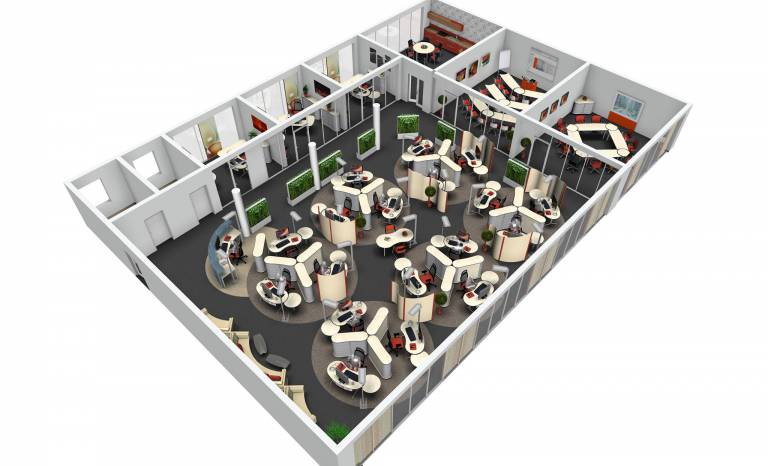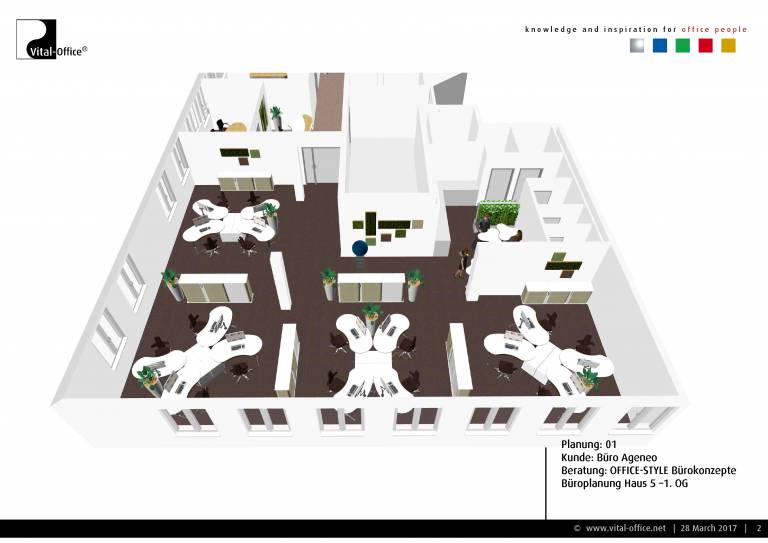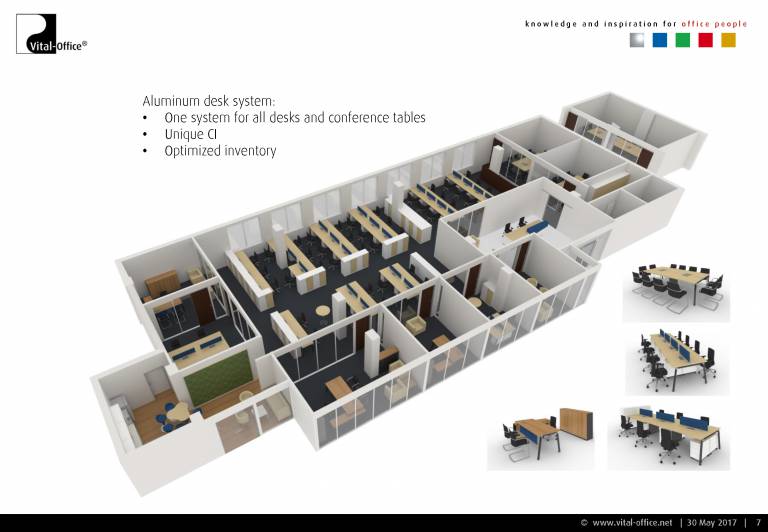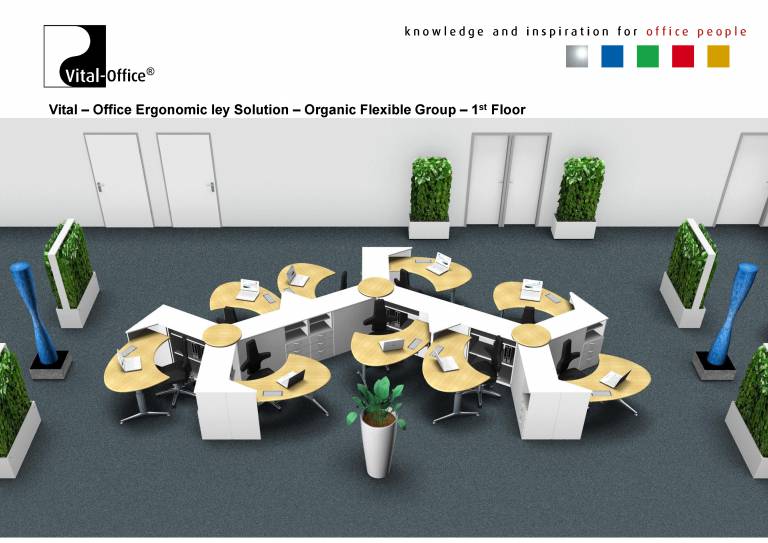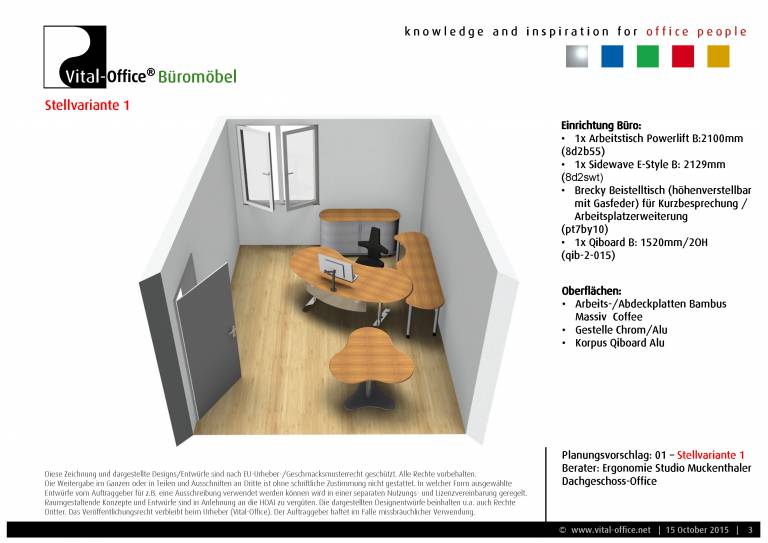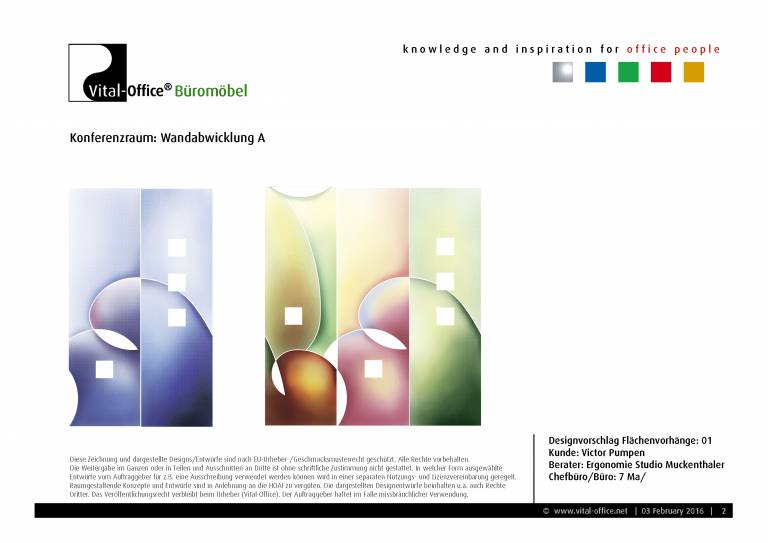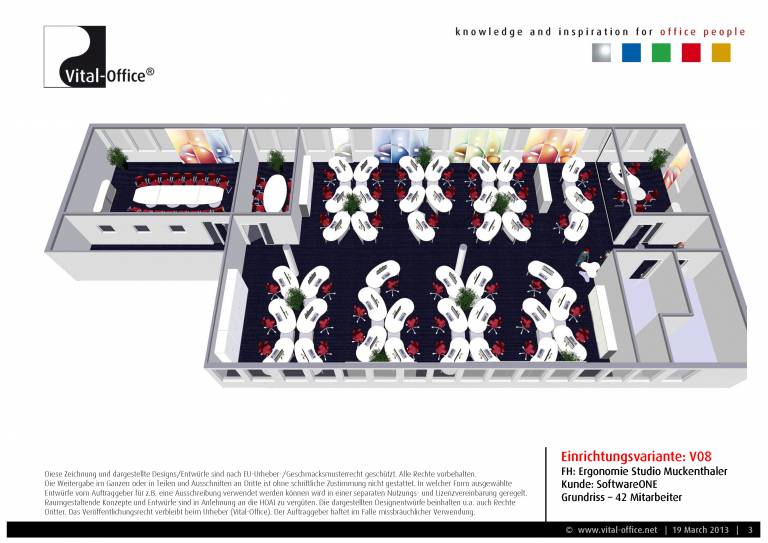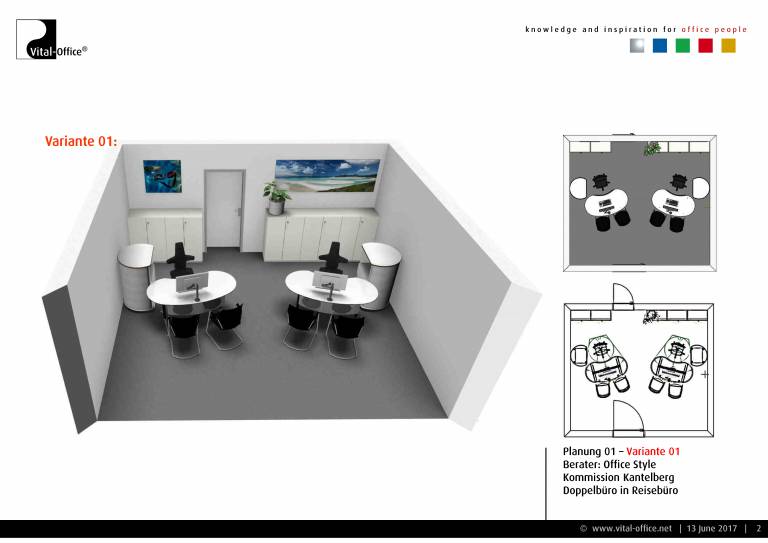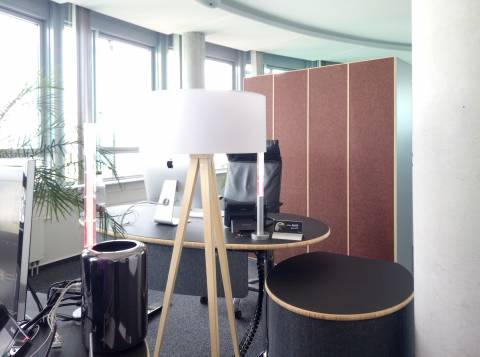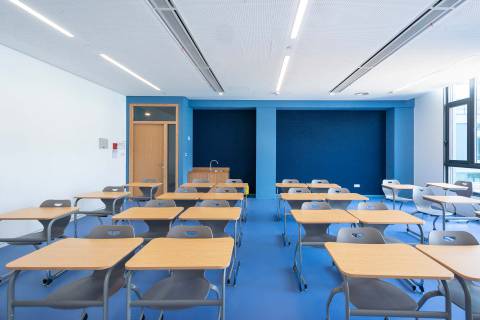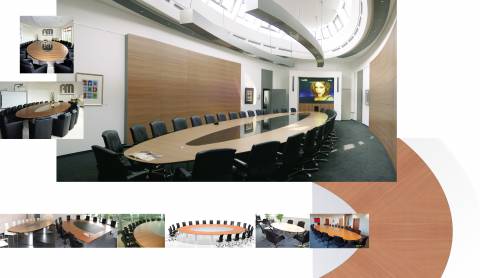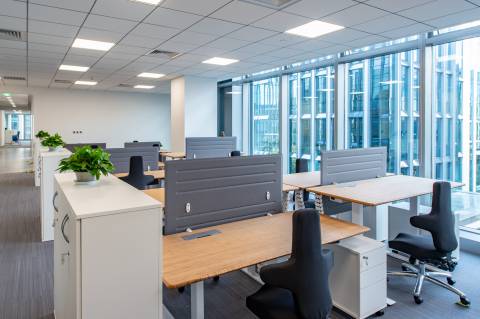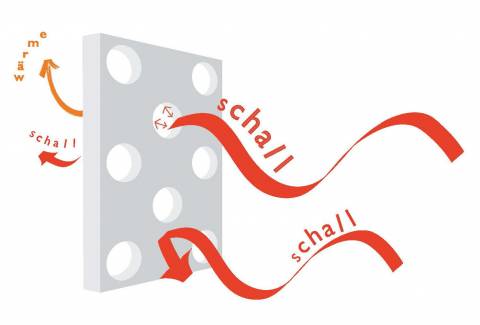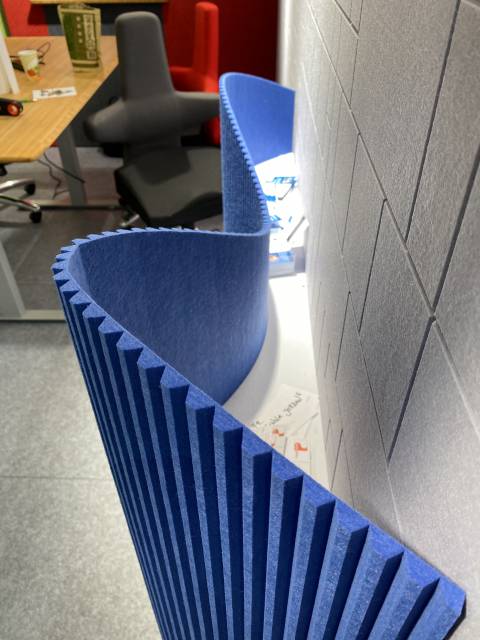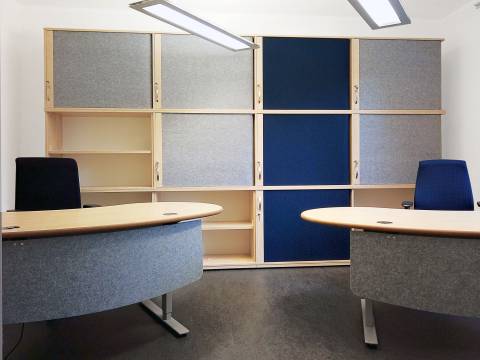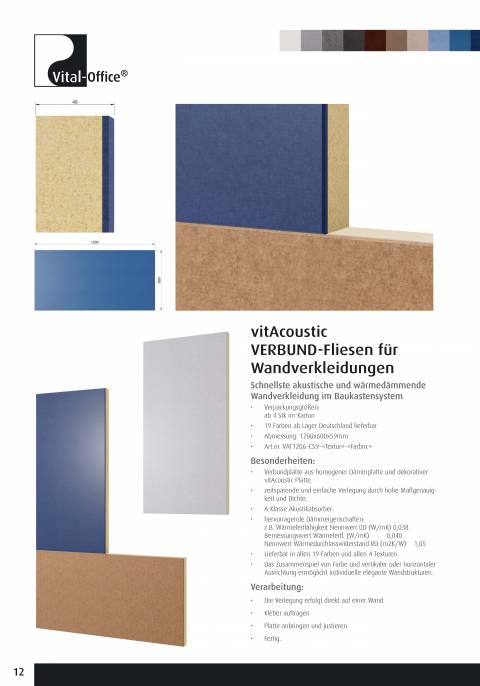Displaying items by tag: buromobel
Mechanical engineering company in Brazil - Redesign of all offices with acoustic furniture
Planning and execution of a new facility for administration. Future-oriented taking into account change management (growth plus/minus, relocation, relocation, new construction, changed technical work equipment such as.B. UHD monitors for designers, home office, leisure working, team work enhancements, VR, etc.) and cultural aspects (company and country), as well as ergonomics (standing and sitting workstations) and room acoustics (acoustic furniture). In practice, we address these points in our concrete discussions and incorporate the results into the concept and planning.
On site, an increased sensitivity of the employees with regard to the room acoustics was noted. However, a common suspended ceiling with easily absorbent panels is already present. Since there are no relevant larger areas that would be suitable for additional acoustic measures, the furnishing concept with acoustic furniture was created. Each of the height-adjustable desks gets an acoustic caddy with 1.22m² of highly absorbent acoustics directly at each workstation. In addition, other furniture components are sound-absorbing.
The planned acoustic furniture can be ordered for export either from German (Vital-Office GmbH) or Chinese production (Vital-Office Shanghai Ltd.).
Großraumbüro für 48 Mitarbeiter in ansprechendem Design
Ein Großraumbüro für einen Mittelstandsbetrieb im Nordschwarzwald.
Hersteller von Anlagen und Komponenten für die Kunststoffverbindung auf Basis von Ultraschall-, Infrarot- und Heizelement-Technologie.
Abels Freiraum Fulda - Planung einer Büroetage mit Vital-Office Büromöbel (FengShui)
Schon mal an spitzen Schreibtisch-ecken mit dem Oberschenkel hängengeblieben? Wir können auch anders. Einfach eine runde Sache ... Wir planen auch Einrichtungen, wenn es in den Räumen auch mal "rund" gehen darf.
Aufgabenstellung: Planung einer Büroetage mit Wohlfühlmöbel ( Feng Shui) gerundete Formen in Verbindung mit Ergonomie ( Die Lehre von der Anpassung der Arbeitsmittel an den Menschen)
- 18 Arbeitsplätze in einer offenen Besiedlung
- 1 Empfang
- 3 separate Teamleiterbüros
- 2 flexible Schulungs- und Konferenzräume
- 1 Kantine mit Küchenzeile, Sitz- und Stehmöglichkeiten für Gäste und Personal
Büroplanung | Großraumprojekt für MR Reinhausen in China
Anspruchvolles Großprojekt für 55 Mitarbeiter.
3 Konferenzräume, Einzelbüros für leitende Angestellte. Empfangstresen mit Aufsatz in Firmenfarbe und Großraumbüro.
Es wurden 3 Ausführungen geplant.
- Rechteckig mit Bench desk mit Aluminium Gestell
- Rechteckig Motorisch Höhenverstellbare Tische für alle, inklusive einer alternativen Gruppierung der Arbeitsplätze
- Anthropometrisch runde Tische mit motorischer Höhenverstellung - mehr Tischfläche und mehr flexibilität
Büroplanung | Großraumprojekt Fresenius in Shanghai
Anspruchvolles Großobjekt mit mehreren Etagen in Shanghai.
Aufgabenstellung hier: möglichst viele Arbeitsplätze auf wenig Raum unterzubringen.
Auf extra Büros für leitende Angestellte wurde verzichtet.
Planung eines Dachgeschoss Office
Einrichtung Büro:
- 1x Arbeitstisch Powerlift B:2100mm (8d2b55)
- 1x Sidewave E-Style B: 2129mm (8d2swt)
- Brecky Beistelltisch (höhenverstellbar mit Gasfeder) für Kurzbesprechung / Arbeitsplatzerweiterung (pt7by10)
- 1x Qiboard B: 1520mm/2OH (qib-2-015)
Oberflächen:
- Arbeits-/Abdeckplatten Bambus Massiv Coffee
- Gestelle Chrom/Alu
- Korpus Qiboard Alu
Planung für Ergonomiestudio Muckenthaler - Kunde: Victor Pumpen
Planung Mitarbeiterbüro: 7 Personen / Chefbüro
Chefbüro:
- 1x Arbeitstisch Powerlift B:231,5cm
- 1x Container mit Softplatte, altern.
- Apple Beistelltisch (höhenverstellbar mit Gasfeder) für Kurzbesprechung / Arbeitsplatzerweiterung
- 1x Qiboard B: 215cm/2OH, alternat
Mitarbeiterbüro 7 Personen
- 4x Arbeitstisch Powerlift B: 191cm
- 3x Arbeitstisch E-Style B: 191cm
- 7x Container Schübe 2/3/3
- 2x Schiebetürenschrank B: je 160cm/3OH zur Raumteilung
- 1x Qiboard B: 215cm/2OH
- 1x Qiboard B: 1520/3OH
Oberflächen:
- Arbeits-/Abdeckplatten Bambus Massiv 18/25mm, Gestelle Alu
- Korpen weiß, alternativ Alu
- Softprotection event. als Farbakzente
- Akustikvorhänge nach Wahl
Planung für Ergonomiestudio Muckenthaler - Kunde: SoftwareONE
Planung Mitarbeiterbüro: 42 Personen
Bestehende Anzahl von Arbeitsplätzen werden von aktuell 36 St. auf 42 St. erweitert.
Arbeitsplätze einheitlich, organisches System kann beibehalten werden.
Büroplanung | Reisebüro mit 2 Arbeitsplätzen
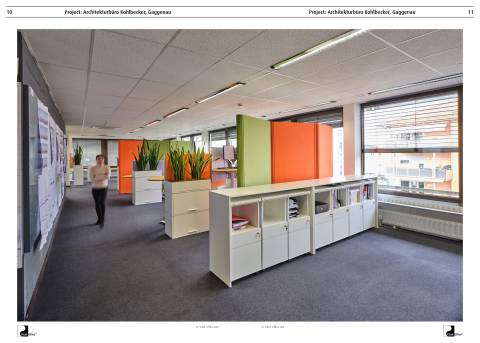
Kohlbecker architects - Workplace for people...
The first Kohlbecker building was called „The Human Factory“. Because Karl Kohlbecker wanted to ensure that a good quality of life does not end at the factory gates. That‘s a kind thought. And an entrepreneurial one: because when people feel comfortable, everything runs better. Quality increases, processes become faster, the work succeeds.
Workplace for people:
No compromises have been made in the equipment of each individual desk workstation. All components are individually adaptable to humans. Due to the special geometry of the desk, very advantageous workplace groupings result. The offset of the tables to each other is very pleasant. Direct counterparts are avoided. Instead, harmoniously spacious rooms are created between the desks.
A commitment to resource-saving sustainability:
- Fast growing bamboo. Hard as solid oak. Now bamboo tops are the new green desktops for Kohlbecker employees.
- All the decorative acoustic partitions are made of PET felt, which is made from recycled PET bottles.
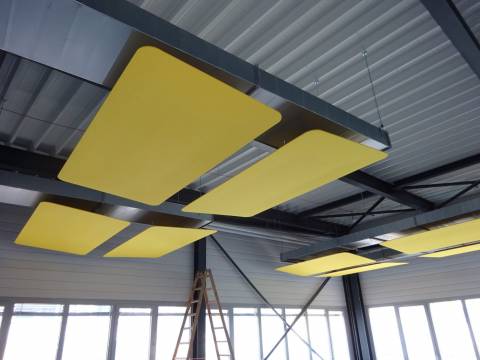
vitAcoustic Deckensegel Gallerie...
Deckensegel rund, Wolken und andere Formen
Hier zeigen wir einige Ideen.
Wir fertigen gerne auch Ihr Design individuell für Sie.
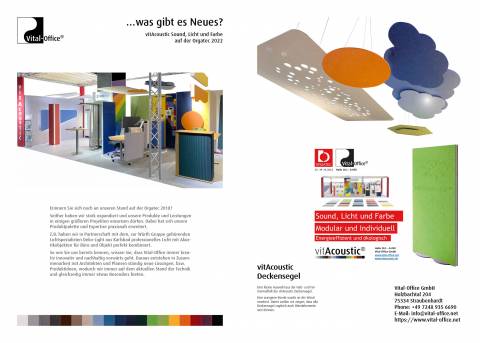
vitAcoustic Sound, Light and Colors at Orgatec 202...
Sound, light and color - an exciting combination. Acoustics are combined with light. Light is built into sound absorbing material. An infinite number of beautiful products in many colors and shapes appear in the light. Form, function, design and joie de vivre - everything is shown in one.
An absolutely exciting new world for designers, architects and users. We have compiled the result of the new modular product ideas for the international trade fair Orgatec 2022 in Cologne here:
Our manufacturing facility is well equipped and competent to realize your ideas. Simply phone or email us at +49 7248 93566-90 / [email protected]
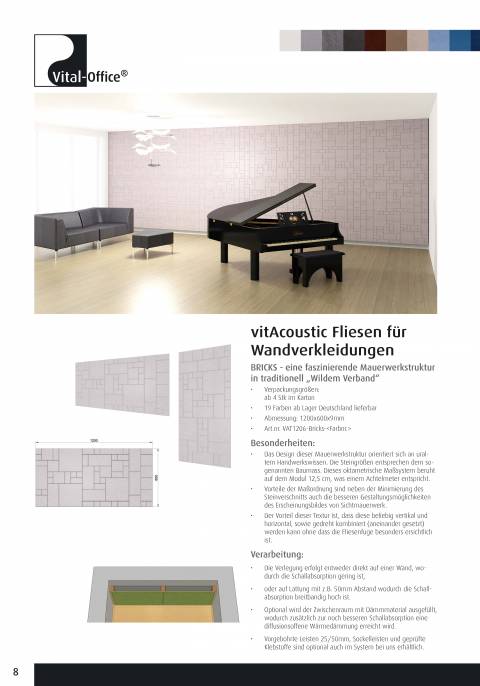
VitAcoustic® Fliesen für Wandverkleidungen - prakt...
Ein vielseitiges Produkt in handlichem Format für viele Anwendungen in Privat- und Gewerberäumen.
Das handliche Format von 1200x600mm macht es einfach, damit z.B. Wände zu tapezieren, oder eine Verkleidung auf Lattung oder auf anderen nicht dekorativen Dämmplatten zu montieren. Jede Fliesenplatte ist rundum mit einer Fase versehen. so dass kleinere Unebenheiten und Toleranzen beim Ansetzten von Platten aufgefangen werden und damit nicht sichtbar sind.
Ein Wechsel von horizontal und vertikal verlegten Fliesenplatten ergibt schon ein erstes interessantes Muster. Weitere interessante nahtlos und endlos Texturen ergänzen die Designvariation, die zusätzlich zu den 19 verschiedenen kombinierbaren Farben eine Vielzahl an individuellen Gestaltungsmöglichkeiten ermöglicht.
Ein weiterer Vorteil ist, dass wir Ihnen schnell und kostengünstig Ihre Fliesenplatten per Paketdienst zusenden können. Für Fachhandelspartner mit Ausstellung bedeutet dies auch einfache und praktische kleine Vorratslagerung am POS.
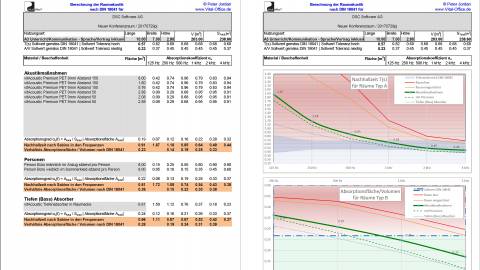
Acoustic calculator According to DIN 18041-online ...
In order for a room acoustic measure to be calculated and assessed realistically, well-founded acoustic physical basic knowledge and practical experience is appropriate. In particular, the initial values of reality must be determined accordingly. For sensitive areas, the measurement should be carried out professionally by an acoustic expert. Alternatively, at least a provisional measurement should be performed with a phone app repeatedly. The provisional measurement serves only as a guideline for the selection of the room materials and their absorption coefficients in the acoustic calculator. Basically, any calculation without professional measurements of the initial situation is hypothetical!
Example:
Low frequencies are absorbed differently than high frequencies. Glass surfaces (Windows) or a normal office cabinet made of chipboard in different thicknesses, when you hit the resonance of the deep tones, can act for the low frequencies absorbing. However, a correct calculation is hardly possible due to the lack of measured data of the objects. On the basis of a measurement, special depth absorbers (vibrating resonators) need to be specifically set.
The calculations are based on measured data from objects and materials. Some of these are listed in the DIN 18041 exemplary. Others are taken from various sources for their correctness and conformity with the actual existing object or material there is no guarantee.
- Area is important-small elements, for example, are simply overlooked by lower frequencies due to the long wavelength. Even with a-class absorbers, an adequately large absorbing surface is required in relation to the size of the room. In communication rooms, absorbers on the ceiling are sparingly and consciously dealt with. Here is more of a reflection desired!
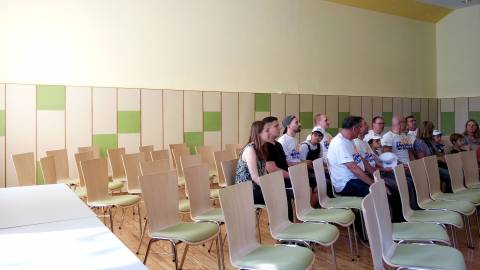
Room acoustics solution for the ballroom of the yo...
An echo makes the use of the festival hall of the youth welfare Waldhaus / Waldhausschule in Malsch almost impossible. The echo, or the sound reflections were so high that one could understand nothing more.
How should one get together and make music here? It was impossible!
But there is some help coming: the EnBW #MacherBus not only financially supports Waldhaus Jugendhilfe with the acquisition of new sound-absorbing elements, but the EnBW makers also undertake the attachment of the elements. With the new room acoustics measure the children of the Waldhausschule can use the hall again in peace and quiet.
Vital-Office also supported this project, supplied the vitAcoustic Frames for optimum sound absorption and led the assembly.
Links:
https://www.enbw.com/wir-machen-das-schon/aktionen/macher-bus/der-enbw-macher-bus-in-malsch/index.html
http://www.jh-waldhaus.de/Aktuelles-Reader/items/projekt-echo-durch-macher-der-enbw-erfolgreich-bewaeltigt.html

German furniture manufacturing
Vital Office GmbH
D-75334 Straubenhardt, Holzbachtal 204
+49 7248 93566-90
+49 7248 93566-97
International Export
Vital Office Hongkong Limited
Rooms 05-15,13A/F, South Tower, World Finance Centre, Harbour City, 17 Canton Road, Tsim Sha Tsui, Kowloon, Hong Kong
Chinese furniture manufacturing
Vital-Office Shanghai Co.,Ltd
上海新饰力办公用品有限公司
Wechat ID: Vital-Office
Login
Notice
We changed to our new Portal. Many content still needs to be copied to this new Portal. For your convenience, you can access the content of our old internet pages through the link below.


 www.vitaloffice.net (-09.2014)
www.vitaloffice.net (-09.2014)
All prices are EXCLUDING VAT.

