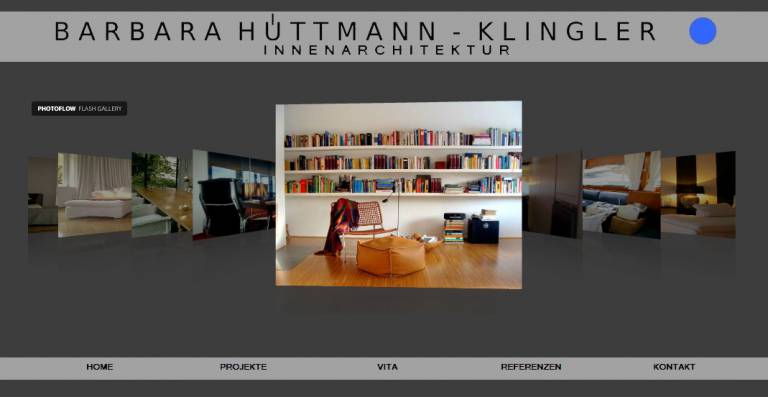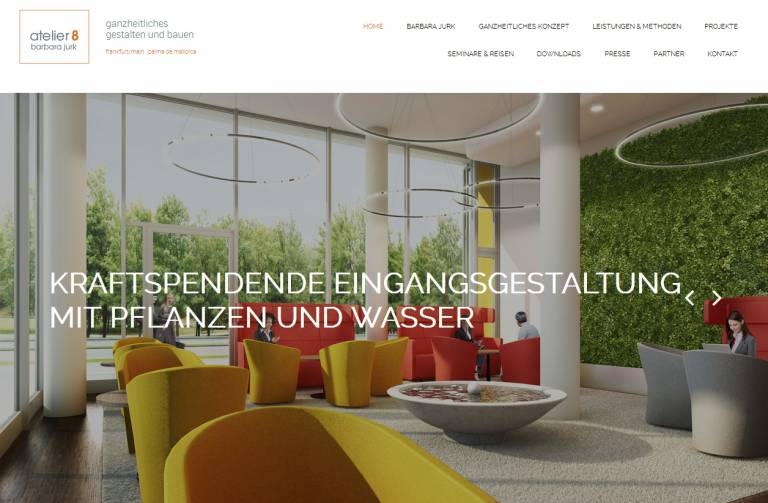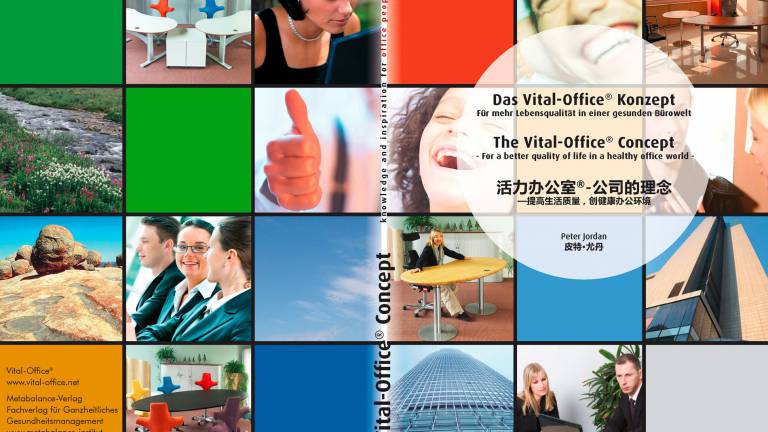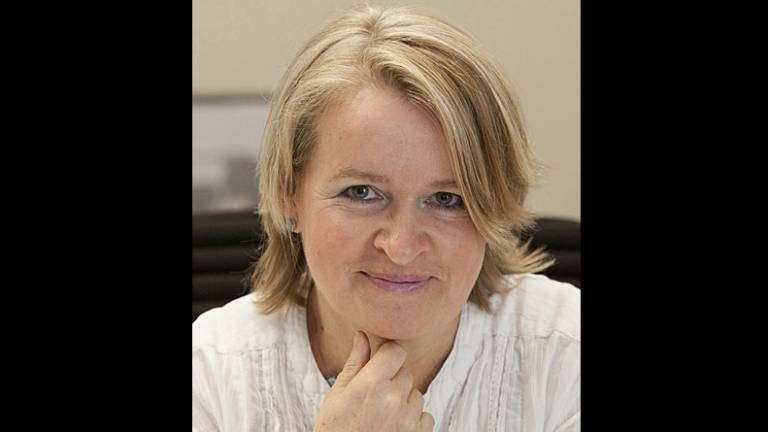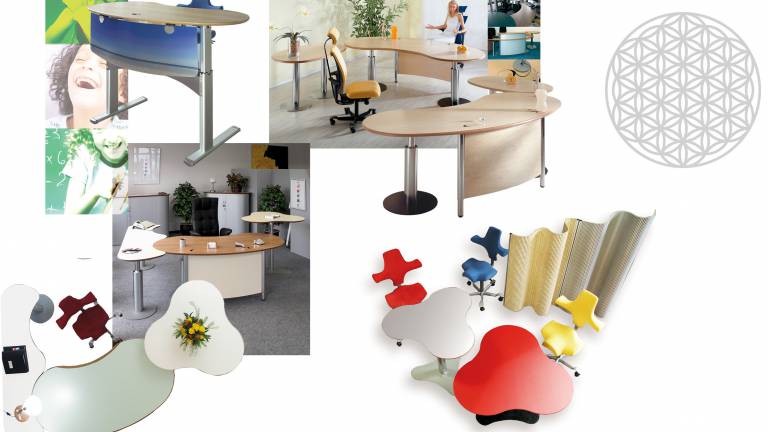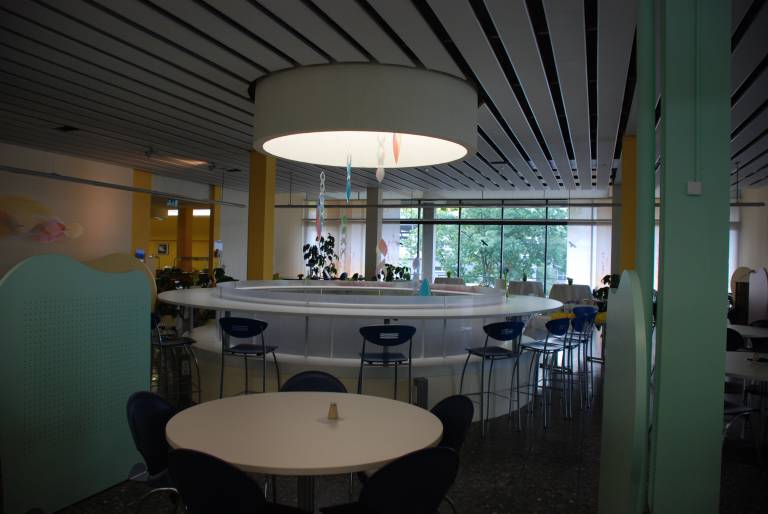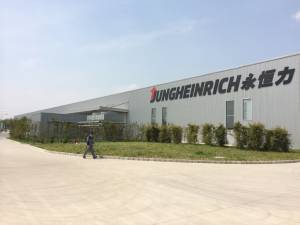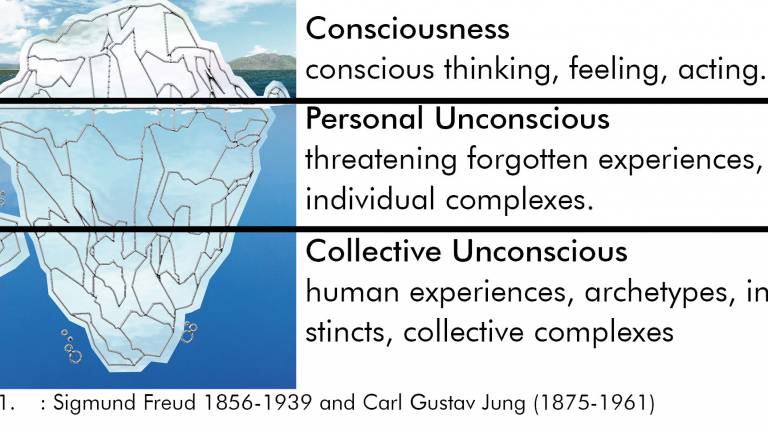Displaying items by tag: architecture
D22763 - Barbara Hüttmann-Klingler
Herzlich Willkommen im Innenarchitekt Büro Hamburg von Barbara Hüttmann-Klingler!
Die eigenen vier Wände, sei es in einem eigenen Haus oder einer Mietwohnung sind der Rückzugsort für jeden Menschen. Hier wohnt man nicht nur, hier lebt man, hier ist man. Umso wichtiger ist es, dass die Wohnung oder das Haus im Inneren so eingerichtet und ausgestattet ist, dass sich ihre Bewohner wohl fühlen.
Damit die Wohnung oder das Haus nicht nur funktional, sondern auch gemütlich ist, Atmosphäre ausstrahlt und zum Verweilen einlädt, ist oftmals ein geschultes Auge nötig, das die Potenziale einer Immobilie von innen erkennt und ihre Gestaltungsmöglichkeiten voll ausschöpft. Genau das ist mein Anliegen bei meiner Arbeit als Innenarchitekt in Hamburg!
Mein Name ist Barbara Hüttmann-Klingler und ich bin als Innenarchitekt in Hamburg tätig. Ich habe mich bei der Inneneinrichtung in Hamburg und Umgebung auf den Objektbereich bei der Innenarchitektur im Raum Hamburg spezialisiert. Darüber hinaus erstrecken sich meine Tätigkeiten aber auch auf die Altbausanierung in Hamburg und die Immobilien Restaurierung in Hamburg und Umgebung.
Vor allem konzentriert sich meine Arbeit auf die Gestaltung von Empfangs- und Besprechungsräumen sowie die optimale Wohnraumgestaltung.
Nach dem Studium der Innenarchitektur an der FH Detmold, das ich als Dipl.-Ing. Innenarchitektur erfolgreich abgeschlossen habe, lebe und arbeite ich seit 1984 als selbstständiger Innenarchitekt in Hamburg.
Langjährige Erfahrungen, kreative und innovative Ideen sowie individuelle Problemlösungen gehören zu meinen Stärken, die ich als Innenarchitekt in Hamburg in jedes Projekt einbringe.
Auf meiner Website finden Sie zahlreiche Beispiele früherer Projekte von mir und eine Auswahl an Referenzen zufriedener Kunden. Stöbern Sie doch einfach durch die Projektgalerie und machen Sie sich selbst einen Eindruck von meiner Arbeit als Innenarchitekt in Hamburg!
Wenn Sie Fragen zur Innenarchitektur allgemein haben, eine konkrete Anfrage stellen möchten oder einfach nähere Informationen über meine Arbeit als Innenarchitekt in Hamburg wünschen, scheuen Sie sich nicht, telefonisch oder per E-Mail Kontakt mit mir aufzunehmen.
Ich freue mich auf Ihre Nachricht und hoffe, dass ich Sie schon bald persönlich von meiner Arbeit überzeugen kann!
BARBARA HÜTTMANN- KLINGLER
DIPL.- ING: INNENARCHITEKTUR
Philosophenweg 53
22763 Hamburg
TELEFON: 040 - 880 32 39
FAX: 040 - 880 26 06
E-MAIL: This email address is being protected from spambots. You need JavaScript enabled to view it.
web: www.huettmann-klingler.de
Network Partner Introduction
Network partners are independent architects, interior designers, designers, design and Feng Shui consultant, as well as retailers and other source of contacts for Vital Office services and Vital Office products. Network partners make their profile entries, and other project posts themselves. Vital Office provides this platform, so that the diversity of the Vital Office concept in cooperation with various professions is published.
D60316 - atelier8
Mein besonderes Anliegen ist es, Orte der Kraft und Harmonie zu gestalten.
Jeder Ort, jedes Gebäude und moderne Technik kann sowohl hemmend als auch vitalisierend auf unsere Gesundheit, Leistungsfähigkeit und Lebensqualität wirken.
Ziel meiner Arbeit ist es, Ihr Grundstück oder Gebäude auch unter Berücksichtigung und Anwendung der Gesetzmäßigkeiten von Geomantie und Feng Shui so zu planen, zu optimieren und zu realisieren, dass es Ihnen wieder als Kraftquelle für Ihr Familienleben und Ihren beruflichen oder unternehmerischen Erfolg zur Verfügung steht.
- Freie Innenarchitektin der Architektenkammer Hessen
- Expertin für Sanierung und Ausbau der Architektenkammer Hessen
- Bausachverständige Innenausbau
- Baubiologin IBN
- Feng Shui Tao Senior Master
- Dozentin an der Hochschule Augsburg im Fachbereich Konzepte und Gestaltung
Barbara Jurk ist Inhaberin des Architekturbüros atelier8 mit Sitz in Frankfurt/Main und Mallorca.
Mit ihren fundierten Kenntnissen im Business Feng Shui konnte sie schon viele Firmen und Privatpersonen erfolgreich unterstützen.
Seit über 25 Jahren berät, entwirft und gestaltet sie Gebäude, Raumeinrichtungen sowie Außenanlagen unter Berücksichtigung von jahrtausendealten Erkenntnissen der Geomantie und des Feng Shui.
atelier8
Barbara Jurk
Dipl.-Ing. Innenarchitektin
Bergerstraße 81
60316 Frankfurt/MainTelefon: +49 69 - 90 43 65 88
E-Mail: This email address is being protected from spambots. You need JavaScript enabled to view it.
Internet: www.architekturbuero-atelier8.com
What is especially important with a Vital-Office® design from the Feng Shui viewpoint?
The balance of Yin und Yang, the 5 elements and the principle of comprehensiveness are especially important to us.
As a result of the balance of Yin und Yang elements in the environment, the dynamics of life are maintained, both in the personal and in the business management segment. This is comparable with an engine which simply runs smoothly. A one-sided predominance of Yin or Yang is on the other hand like an engine with a more or less strong error of balance.
D64297 - Claudia Zuschlag Dipl.-Ing.
Dipl.-Ing. Claudia Zuschlag (geb. 1963)
Innenarchitektin AKH, Abteilungsleiterin
- 1992 Diplom nach Innenarchitekturstudium an der FH Detmold und FH Darmstadt
- 1992-1994 Lehrtätigkeit im Fachbereich Architektur an der FH Darmstadt
- 1992-1993 selbstständige Innenarchitektin
- seit 1993 angestellt im Büro Bingenheimer Hädler Schmilinsky, Darmstadt, jetzt studio baukultur – Aufbau der Abteilung Innenarchitektur
- auch als freischaffende Innenarchitektin tätig
Claudia Zuschlag
Nieder-Ramstädterstr. 146
64285 Darmstadt
Tel.: 06151-48028
email: This email address is being protected from spambots. You need JavaScript enabled to view it.
Vital-Office also developed office furniture according Feng Shui - What are the secrets?
Since 1999 we have been working on the topic of Vital-Office and also on suitable office furniture. Our many years’ work was rewarded with the award ”Best Feng Shui Design 2000“.
In addition to the forms, the question of the material in the meaning of Feng Shui occupied us a great deal.
Consequently, we considered how we could transfer the value and energy of a solid wood table- top to normal payable desks.
Uniklinik Freiburg gestaltet Mensa mit Feng Shui Architekt Atito Lorenz Witt
GESTALTUNG DES SPEISESAALS - IM CASINO DER UNIKLINIK FREIBURG
Essen und Trinken sind lebenswichtige Grundbedürfnisse des Menschen. Um gut zubereitete Speisen genießen zu können, bedarf es einer angenehmen Atmosphäre, denn das Auge isst bekanntlich mit.
Um die unterschiedlichen Bedürfnisse und Gefühle des Personals der Uniklinik zu berücksichtigen, werden entsprechend der Harmonielehre von Yin und Yang zwei verschieden farbig gestaltete Essenausgaben angeboten: Die eine in warmen gelben, die andere in etwas kühleren grünen Farbtönen.
Diese Farben korrespondieren mit der Farbgebung des Speisesaals. Die seitlichen Rahmen der Durchgänge und je 2 Mittelstützen sind in den entsprechenden Farbtönen gehalten. Weiterführend setzt sich das Farbspiel in den Kunstobjekten, Wandbild, Mobile und Vorhangmotiven fort.
What is Feng Shui?
Nowadays, almost everyone is familiar with the concept of Feng Shui. Only almost everyone understands something different by it. Almost everyone has heard or learned something different.
What is behind it and how do we deal with it? Different alternatively-orientated healing models and an integral way of thinking come together under the Feng Shui concept. It is therefore difficult to talk about Feng Shui as long as everyone understands something different by it. The question is: “What is someone looking for, if he is interested in Feng Shui?”
Feng Shui literally means Wind and Water. What is your perception?
Cost-effective Heating & Cooling in China at Jungheinrich Qingpu
PLUS Design | Jungheinrich Qingpu, a 38.000 m2 campus, heated purely on geothermal energy. Around Shanghai, heating and cooling is usually done by air conditioning. The indoor unit provides (hopefully) the required comfort; while the outdoor unit exchanges heat with the outdoor air. In winter, this outdoor air temperature drops well below 0° in winter, while reaching 40° in summer… What if we have this outdoor unit exchange with water running trough an underground-buried pipe instead? Experience learns this water temperature does not drop below 10°, or go over 30°… sounds better!
Room psychology - the Feng Shui principle
Like a health-orientated therapeutic measure Feng Shui acts on the employees in a psychological way through the room design. The Feng Shui principle can therefore be defined as follows:
- “We design our environment and the environment affects us!”
- “It acts on our feelings, our ideas and our vitality. “Emotional - associative .. consciously and unconsciously.
The resulting room design is a static photograph of our self. This in turn reacts and conveys to our psyche, for example, familiar and supposed security.
The environment becomes a medium of self programming.
However, time is flowing as well as the changes in our society, in our thinking and the way in which we express ourselves.

German furniture manufacturing
Vital Office GmbH
D-75334 Straubenhardt, Holzbachtal 204
+49 7248 93566-90
+49 7248 93566-97
International Export
Vital Office Hongkong Limited
Rooms 05-15,13A/F, South Tower, World Finance Centre, Harbour City, 17 Canton Road, Tsim Sha Tsui, Kowloon, Hong Kong
Chinese furniture manufacturing
Vital-Office Shanghai Co.,Ltd
上海新饰力办公用品有限公司
Wechat ID: Vital-Office
Login
Notice
We changed to our new Portal. Many content still needs to be copied to this new Portal. For your convenience, you can access the content of our old internet pages through the link below.


 www.vitaloffice.net (-09.2014)
www.vitaloffice.net (-09.2014)
All prices are EXCLUDING VAT.

