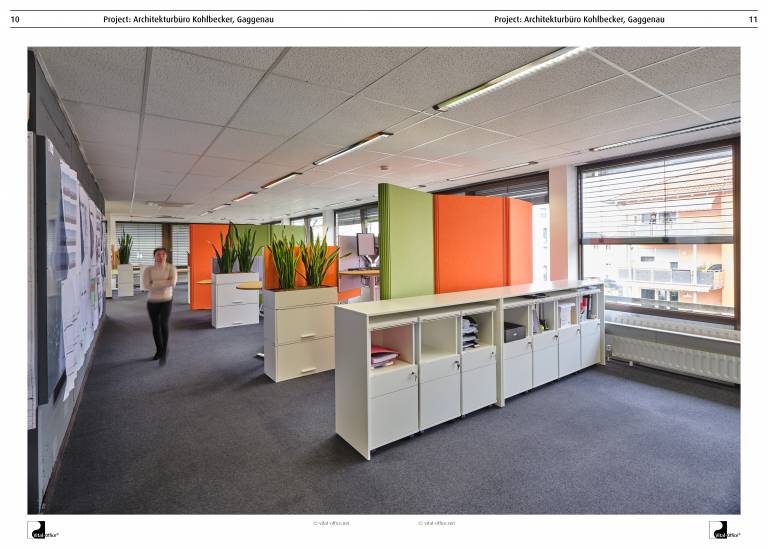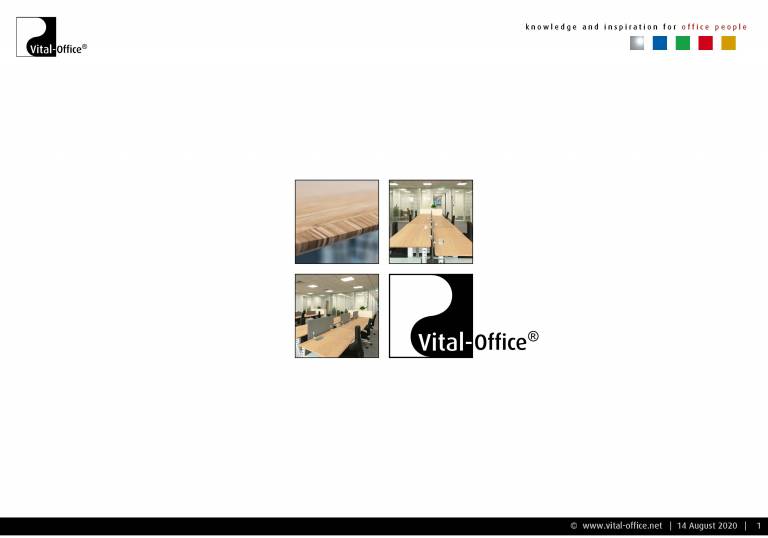Displaying items by tag: corona
Kohlbecker architects - Workplace for people
The first Kohlbecker building was called „The Human Factory“. Because Karl Kohlbecker wanted to ensure that a good quality of life does not end at the factory gates. That‘s a kind thought. And an entrepreneurial one: because when people feel comfortable, everything runs better. Quality increases, processes become faster, the work succeeds.
Workplace for people:
No compromises have been made in the equipment of each individual desk workstation. All components are individually adaptable to humans. Due to the special geometry of the desk, very advantageous workplace groupings result. The offset of the tables to each other is very pleasant. Direct counterparts are avoided. Instead, harmoniously spacious rooms are created between the desks.
A commitment to resource-saving sustainability:
- Fast growing bamboo. Hard as solid oak. Now bamboo tops are the new green desktops for Kohlbecker employees.
- All the decorative acoustic partitions are made of PET felt, which is made from recycled PET bottles.
New Work 2020 - Worktivity Concept Phase1
In this article we present ideas for a new post-Covid office concept. The starting point is that in the future it is likely that 30-50% will work from home in the home office. This means that the workplaces in the office are only partially occupied, which reduces the attractiveness of the office in the company and can lead to a drop in performance. The aim is therefore to increase the attractiveness of the offices in the company with low occupancy and to create alternative collaborative areas that at the same time offer work opportunities for temporary overcrowding in the office. In contrast to the well-known meeting islands and relaxation zones, we would like to favor active ergonomics in the new "3rd places" with this concept.
Active ergonomics is e.g. known from HAG Capisco and HAG moving sitting. Articles about sitting high and sitting in an open position are also available here: https://www.vital-office.de/burostuhle
This was implemented in the form of so-called ponies. Mobile upholstered stool in 2 heights and 2 different lengths. This makes it possible to design flexible and changeable seating landscapes. The imagination knows no limits.
With regard to video presentations, telephone calls and absolute silence, it is necessary to use completely shielded room units (boxes), especially in smaller offices. A purely sound-absorbing acoustic measure in the room is not enough to bring the necessary quiet into partially open cabins. Sound absorption increases speech intelligibility, which in turn minimizes concentration. In this planning concept, therefore, soundproofed rooms were planned in room boxes. To increase the attractiveness of the 3rd places collaboration, 2 boxes were also planned.
The customer intends to furnish a new office building with new equipment. A new concept is to be developed that is suitable for optimally designing office operations under the new conditions after Covid19.

German furniture manufacturing
Vital Office GmbH
D-75334 Straubenhardt, Holzbachtal 204
+49 7248 93566-90
+49 7248 93566-97
International Export
Vital Office Hongkong Limited
Rooms 05-15,13A/F, South Tower, World Finance Centre, Harbour City, 17 Canton Road, Tsim Sha Tsui, Kowloon, Hong Kong
Chinese furniture manufacturing
Vital-Office Shanghai Co.,Ltd
上海新饰力办公用品有限公司
Wechat ID: Vital-Office
Login
Notice
We changed to our new Portal. Many content still needs to be copied to this new Portal. For your convenience, you can access the content of our old internet pages through the link below.


 www.vitaloffice.net (-09.2014)
www.vitaloffice.net (-09.2014)
All prices are EXCLUDING VAT.





